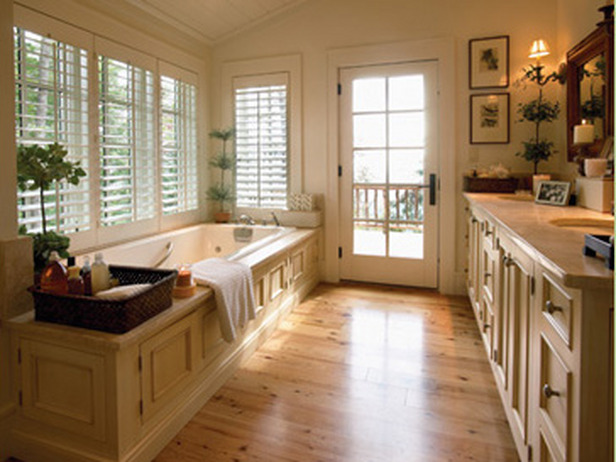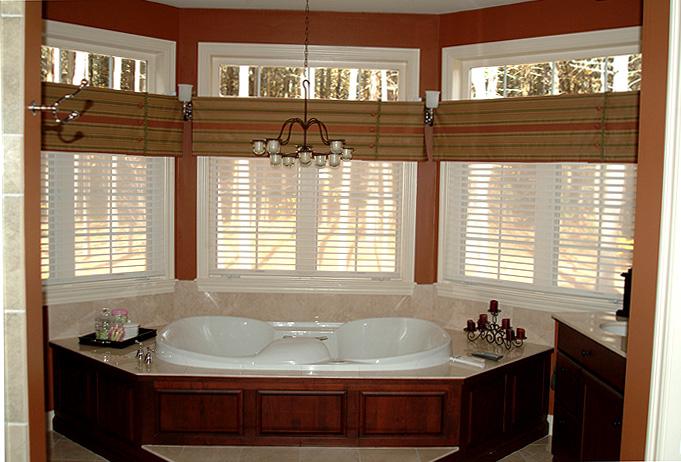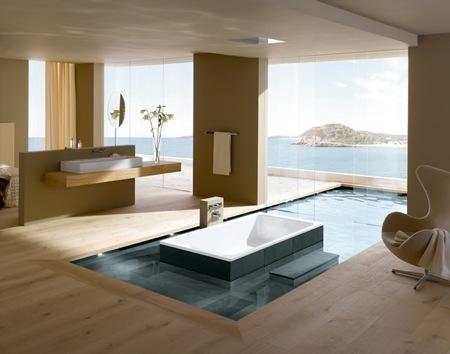VASTU SHASTRA & BATHROOM (TOILET)वास्तु और बाथरूम—
New and popular flooring options available today are more in terms of colour than any change in material used. Italian marble and ceramic tiles still hold the market, but the changes seen are in the colours and the ways of laying them. Basic earth shades are being mixed and contrasted with bolder shades to draw attention to the floor. Walls can also sport the new look of plain, patterned, embossed or marbled ceramic tiles which are offset by printed borders.
A variety of WC’s are now available in different shapes, flushing styles and the capacity of the flush-which ranges from 5 to 7.5 liters. Wall mounted WCs Re available in two options: standard and concealed flushing apparatus.
Wash basins, with pedestals or fitted into a counter, come in a host of shapes- be it the standard one or the triangular shape that fits perfectly into a corner of the bathroom and avoids wastage of space.
Bathroom fixtures available in the market today have sleeker designs and come in a variety of power-coated colours of deep blue and vibrant red versus the chrome, black and ivory which were popular years ago. The designer taps may vary from a single tap to options like three tap hole basin mixers with pop-up systems and swivel spout mixers.
However today with the easy availability of water through taps and underground sewage-line system, we can afford to have Bathrooms (also known as Toilets) as a part of the house, with the W.C., wash basin and bath shower/bathtub, all combined in one room.
The ideal bathroom is such which provides the essentials where you need it, when you need it.—-
- The ideal position of the bathing area would be one that allows you to step out of your bath on to dry ground.
- Family size has an important role to play in the design and layout of bathrooms. The larger the family, the larger the bathroom in terms of square footage and storage space.
- Plumbing fixtures should be comfortably spaced, with storage facilities and furnishings well arranged so that there is plenty of free space left for maneuvering.
- Tailoring the bathroom to suit the age requirements of all its users is sensible. If toddlers use the same bathroom as the adults, the towel stand could be fixed a little lower so that a child has easy access.
- In situations where one bathroom has to be shared by four or more people, separating the WC and the wash basin from the bathing area will allow two people to use different areas of the bathroom at the same time.
- A WC should be placed near a window or an outer wall, so that an exhaust fan can be fitted alongside.
- The bathing area should be kept away from the windows to protect it from drought.
- A dry and free area (unencumbered by fixtures) is needed to allow an adult to dry off and dress after bathing.
- Floor should always be skid resistant variety.
- A Jacuzzi should ideally be fitted with its access panel and electric points under the flooring, directly below the tub.
- Colour scheme should be according to the age factor. Women prefer soft colours and designs, while children’s bathroom sport cartoon characters. The middle income group there is a marked preference for pastel shades. The trend should be sober and not flashy.
LOCATION OF A BATHROOM:—-
- Toilets should to be in the North-West or West of the house/building.
- If it is an attached toilet, it should preferably be to the North-West side of the room.
- If the West and North-West corners are not available, the next best option is the South-East of the building or room.
- Avoid constructing a toilet in the center of the building and in the North-East corner of the building.
- The toilet should be one or two feet higher than the ground level.
FLOORING OF A BATHROOM:——
- The Bathroom floor level should be one or two feet higher than the ground level.
- Marble or granite tiles should not be used for flooring in the Bathroom.
- Use anti-skid flooring only.
LOCATION OF WASH BASIN, W.C., BATH TUB/SHOWER, AND OTHER FIXTURES:—
- The Wash Basin, Bathtubs and shower area should be placed on the North-East, North, or East sides of the room.
- The Commode or WC should be in the West, the South or the North-West side of the west in the Bathroom.
- The commode should be oriented such that person sitting on the WC, faces either towards the North or the South and not in the E-W direction.
- When lying in a bathtub, the head position should be in the South.
- Mirrors in the Bathroom may be on the North and East walls.
POSITIONS OF DOORS AND WINDOWS IN A BATHROOM:—-
- In the Bathroom, if possible, there should be a small window in the East or West and a bigger window in the North after providing for privacy.
- The door of the Bathroom should be in the East or the North direction as far as possible.
VASTU COLORS FOR A BATHROOM:—
- The colour of the walls of the Bathroom can be according to one’s choice but it is preferable to have light shades. Avoid red and black color.
This exercise is just a guideline to help you decide, where to position the Bathroom in your house plan. In case you already have a house, then this exercise will help you to evaluate the location of your existing Bathroom as per Vastu Shastra principles. Accordingly, you can decide if you want to make some corrections and changes to your house.
- Note the score for the following question and enter it in the score sheet.
- Total the points.
- The points indicate how favorable your House is, according to Vaastu.
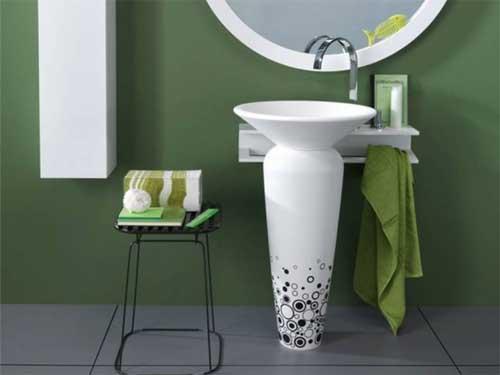
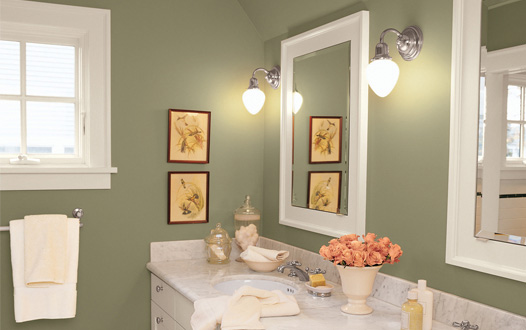
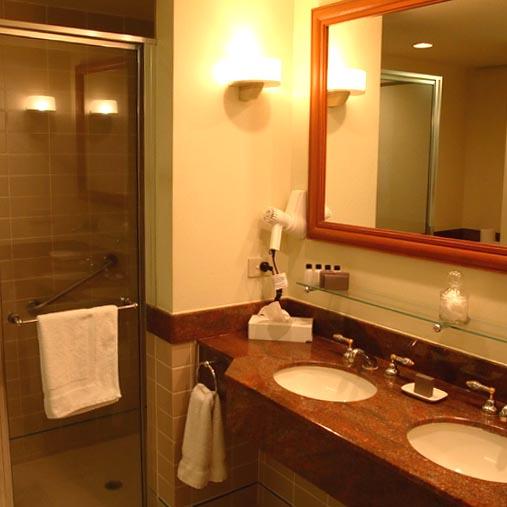
-
The Bathroom should be in the North-West or West: If it is attached to the Bedroom, it should preferably be to the North-West side of the room. The Scientific Reasoning – In India the infra-red rays of the Sun get projected on the West side and so the West side is hotter, especially in the evenings. Therefore, Bathrooms placed in the West and North-West help to block the western sun radiation to other parts of the house, keeping them relatively cool. In addition, the hot west sun rays help to dry up the Bathrooms faster. Also, by keeping the Bathrooms in the West side, far away from the North-East corner, where in olden times the open well or water source was preferred, the percolation of waste water into the water source during the monsoon season when the ground water table rises,was prevented.The second option for the location of the Bathroom, is the South-East: The Scientific Reasoning – Since most people use the Bathroom in the mornings, the beneficial sun rays coming from the East side will be useful to the user.Avoid the Bathroom in the North-East and the Centre of the house: The Scientific Reasoning – In earlier times when the major drinking water sources were open wells, tanks etc, there was the need to purify the water by the UV rays of the morning sunlight and so the North-East corner was preferred for water sources. Therefore, the Bathrooms were to be kept far away from the North-East, so that the the percolation of waste water into the water sources during the monsoon season when the ground water table rises, could be avoided.WHAT ARE THE VASTU GUIDELINES FOR THE FLOORING OF A BATHROOM?The Bathroom floor should be higher than ground level: The Scientific Reasoning – For the proper draining out of the waste water from the Bathroom, it is obvious that the Bathroom level should be higher than the ground level.Avoid marble flooring in the Bathroom:—- The Scientific Reasoning – Marble is extremely slippery when wet and hence should be definitely avoided in Bathroom floors.The wash basin, bathtub and shower can be in the North-East, North or East of the Bathroom: The Scientific Reasoning – In earlier times, the water for washing and bathing was stored near or directly above the Bathrooms, as there was no elaborate plumbing system wherein water was distributed throughout the house from just one water tank. Hence, it was preferable to have this water source in the North-East side where the sun’s beneficial UV rays could purify the water.
The WC (commode) can be in the West, South or South-West of the Bathroom:The Scientific Reasoning – The WC was placed away from the bathing area so that it does not pollute the water stored for bathing purposes.
The WC should be oriented facing North or South: But not in the E-W direction. The Scientific Reasoning – In earlier times, when people sat in the open for the daily ablutions, it was necessary to shade their face from the Sun and hence the E-W direction was avoided. Also it might have been out of a sense of respect to the Sunrise and Sunset, since the Sun was considered the major energy source.The head position in the Bathtub should be towards South: The Scientific Reasoning – The human body acts like a magnet with the head as the North Pole. So lying down with the head in the North direction, will cause the two North poles to repel each other and hence cause a feeling of restlessness .
The mirror can be on the North or East walls: The Scientific Reasoning – If the mirrors are placed on the North and East walls, then the constant light from the North and the morning sunlight from the East will fall on our faces as we look into the mirror, thus enabling us to see ourselves better.
POSITION OF THE BATHROOM (TOILET):—-
DIRECTION |
POINTS |
| NORTH-WEST | .. |
| WEST | 9 |
| SOUTH | 8 |
| NORTH | 7 |
| EAST | 6 |
| SOUTH-EAST | 5 |
| SOUTH-WEST | 4 |
| NORTH-EAST | . |
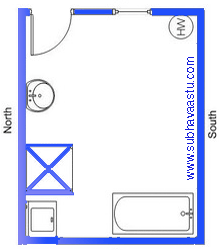
* Adjacent to the bathrooms and near the kitchen a small washing room for washing clothes and utensils is very convenient.
* Bathrooms adjacent to the south-east corner in the east direction is very useful.
* The morning sunrays coming from the east side falls on our body after the bath, which is very useful.
* The wash basin and shower should be in the north-east, north or the east side.
* Heater, switchboard, all other electrical appliances should be in the south-east direction.
* If a change room is to be built in the bathroom, it should be in the west or the south direction.
* Tub baths in the bathrooms should be either in the east, the west or the north-east.
* The slope of the flooring in the bathrooms should be in the east or the north direction.
* The mirrors & the doors of the bathroom should be in the east or the north, but not in the south direction.
* There should be windows or ventilators in the east or the north. Bath should be taken in the east or the north side.
* Clothes to be washed, should be kept in the north-west corner
* The colour of walls and tiles of the bathrooms should be white, light blue, sky blue or any other pleasing light colour. As far as possible dark red or black colour should be avoided.
* A toilet in the bathroom is not advisable. However, if it is, it should be in the west or the north-west.
* Toilet should never be in the east or the northeast corner.
- बाथरूम के दरवाजे के ठीक सामने दर्पण न लगाएं। नहाने जाते वक्त हमारे साथ-साथ कुछ नकारात्मक ऊर्जाएं भी बाथरूम में प्रवेश कर जाती हैं। ऐसे में दरवाजे के ठीक सामने दर्पण लगा हुआ हो, तो यह ऊर्जा परावर्तित होकर पुन: घर में लौट आती है।
- हर 7-10 दिनों के अंदर घर का बाथरूम साफ करें। साफ बाथरूम में हानिकारक किरणों अधिक देर तक नहीं रह पाएंगी।
- बाथरूम में नीले रंग की बाल्टी रखना शुभ होता है। वैसे किसी और रंग की बाल्टियां पहले से घर में मौजूद हैं, तो भी कोई बात नहीं, आप इन्हें भी उपयोग में ला सकती हैं। बाथरूम में रखी बाल्टी हमेशा पानी से भरी रहे, इस बात का खास ख्याल रखें। खुशियां स्थायी बनी रहेंगी।
- इस्तेमाल की जाने वाली चीजें साबुन, शैम्पू, स्क्रब आदि हमेशा खुशबूदार और तौलिया, साबुन केस, ब्रश होल्डर आदि खुशनुमा रंग के चुनें।
- उत्तर या पश्चिम की दिशा में कमोड लगाना सेहत के लिहाज से ठीक माना जाता है। कमोड का ढक्कन हमेशा बंद करके रखें।
- बाथरूम व घर के फर्श के बीच कम से कम दो इंच का अंतर होना चाहिए और दोनों फर्शो के बीच देहरी बनी हुई हो, तो और भी अच्छा होगा। इससे नकारात्मक या दूषित ऊर्जाएं बाथरूम से घर में आसानी से प्रवेश नहीं कर पातीं।
- बाथरूम के दरवाजे अंदर की ओर खुलने वाले होने चाहिए।
- बाथरूम में सामान रखने के लिए हमेशा दरवाजे वाला (क्लोज रैक) ही चुनें।
- बाथरूम के दरवाजे की चौखट के बीचों-बीच क्रिस्टल बॉल टांग दें। दोष दूर हो जाएंगे।
- बाथरूम में खड़े नमक या फिटकरी से भरा एक कटोरा रखें। यह नकारात्मक ऊर्जाओं को भी अपने अंदर समाहित कर लेता है।


